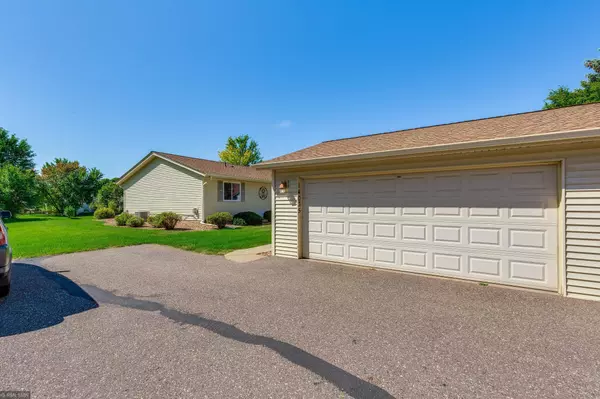$295,000
$299,900
1.6%For more information regarding the value of a property, please contact us for a free consultation.
14035 81st AVE N Maple Grove, MN 55311
3 Beds
2 Baths
2,308 SqFt
Key Details
Sold Price $295,000
Property Type Townhouse
Sub Type Townhouse Side x Side
Listing Status Sold
Purchase Type For Sale
Square Footage 2,308 sqft
Price per Sqft $127
Subdivision Stepney Ridge
MLS Listing ID 5644096
Sold Date 10/05/20
Bedrooms 3
Full Baths 2
HOA Fees $300/mo
Year Built 1993
Annual Tax Amount $2,846
Tax Year 2020
Contingent None
Lot Size 2,178 Sqft
Acres 0.05
Lot Dimensions 31x45
Property Description
Single level townhomes are hard to find. This one comes with a finished basement! This beautiful home has a clean, fresh and inviting appeal to it and offers many enticing updates and perks which include a brand new roof, refinished hardwood floors, newer SS appliances, carpet, AC and furnace, two gas fireplaces, granite counters, natural gas grill on your large freshly stained private deck, over-sized 2 car garage, beautiful landscaping, lower level wet bar which could serve as part of a mother-in-law suite or man cave. Also included are an irrigation system, whirlpool tub, spacious updated kitchen with natural light streaming in from a large bay window, formal dining room with french doors and a patio door walk-out to the deck. All of this and more in a great Maple Grove location near lakes, trails, parks, schools, shopping and quick freeway access. Come and see your new home now!
Location
State MN
County Hennepin
Zoning Residential-Single Family
Rooms
Basement Block, Drain Tiled, Egress Window(s), Finished, Full, Storage Space, Sump Pump
Dining Room Eat In Kitchen, Separate/Formal Dining Room
Interior
Heating Forced Air
Cooling Central Air
Fireplaces Number 2
Fireplaces Type Family Room, Gas, Living Room
Fireplace Yes
Appliance Dishwasher, Dryer, Freezer, Humidifier, Water Filtration System, Microwave, Range, Refrigerator, Washer
Exterior
Garage Detached
Garage Spaces 2.0
Roof Type Age 8 Years or Less, Asphalt
Building
Lot Description Zero Lot Line
Story One
Foundation 1234
Sewer City Sewer/Connected
Water City Water/Connected
Level or Stories One
Structure Type Vinyl Siding
New Construction false
Schools
School District Osseo
Others
HOA Fee Include Hazard Insurance, Lawn Care, Maintenance Grounds, Trash, Snow Removal
Restrictions Rentals not Permitted,Pets - Cats Allowed,Pets - Dogs Allowed,Pets - Weight/Height Limit
Read Less
Want to know what your home might be worth? Contact us for a FREE valuation!

Our team is ready to help you sell your home for the highest possible price ASAP







